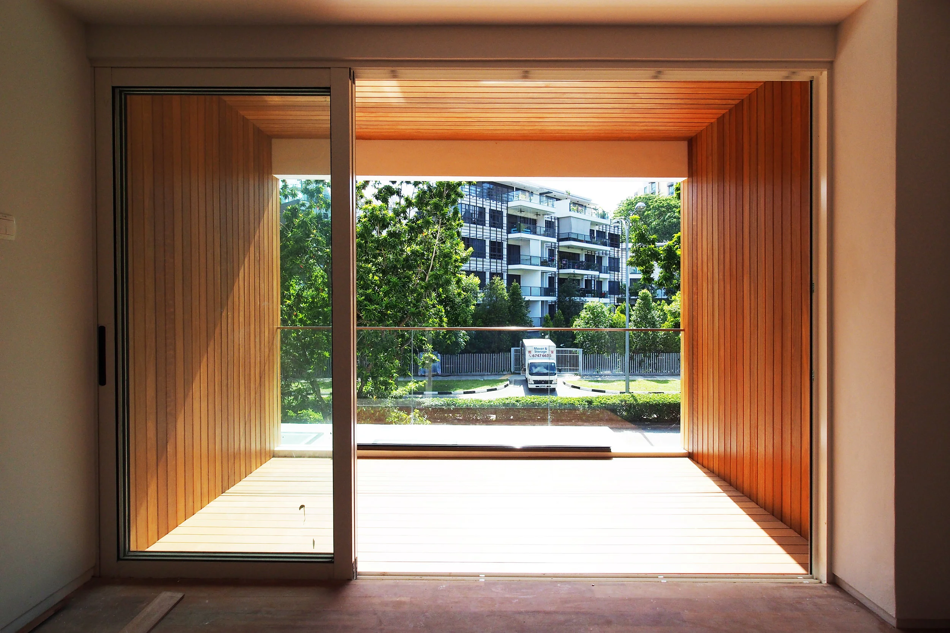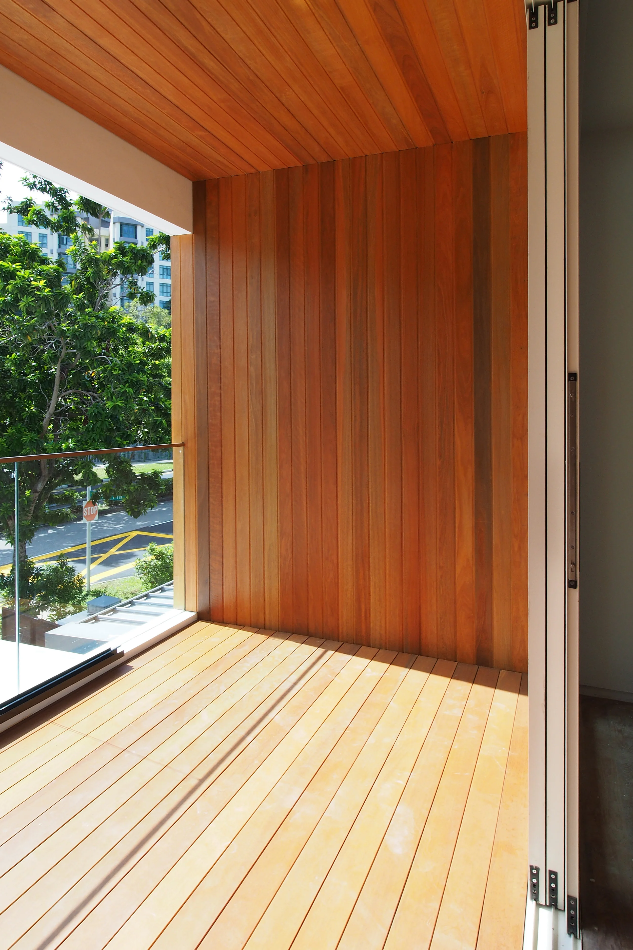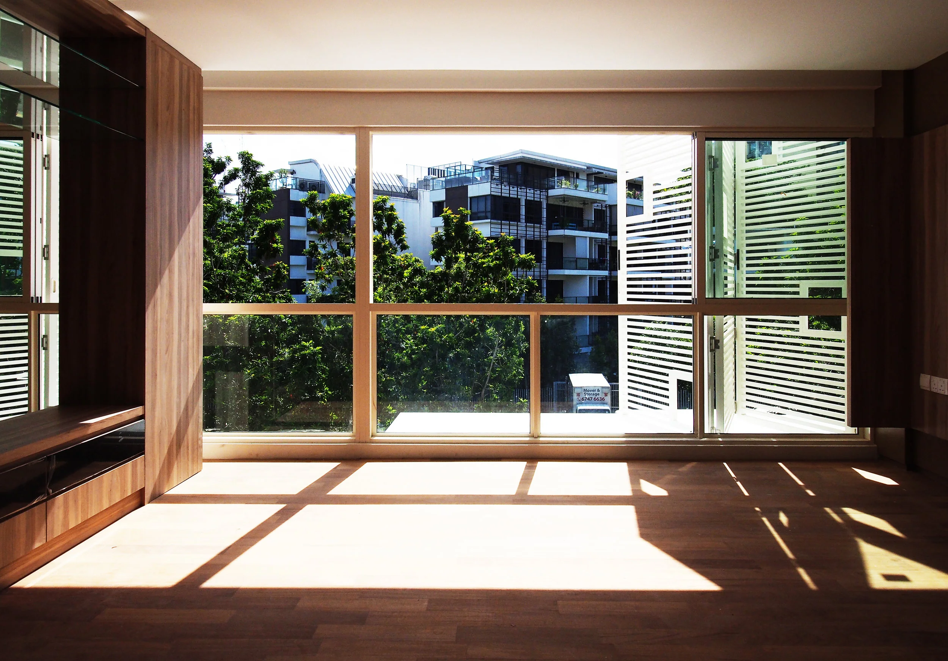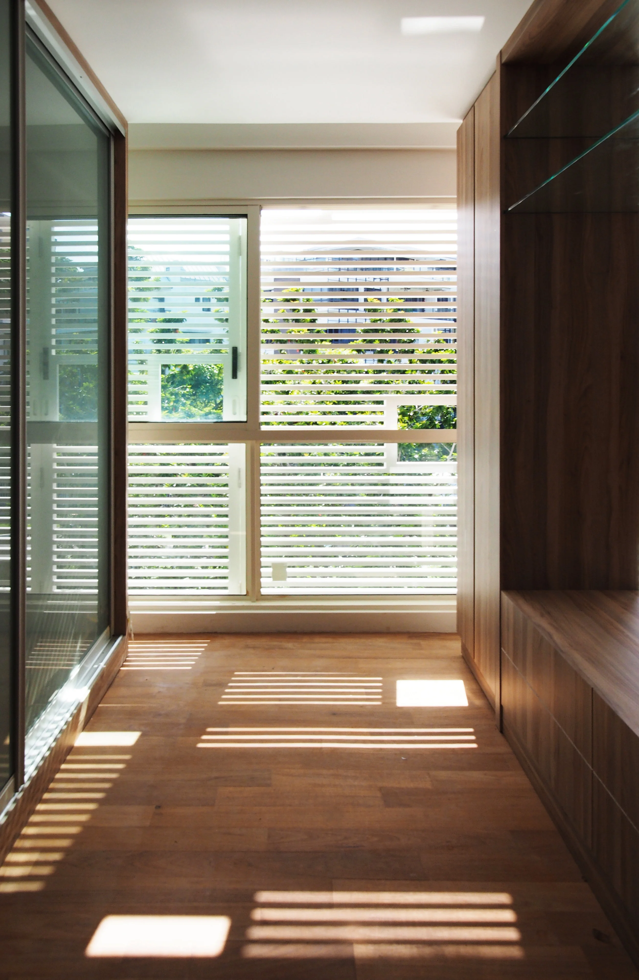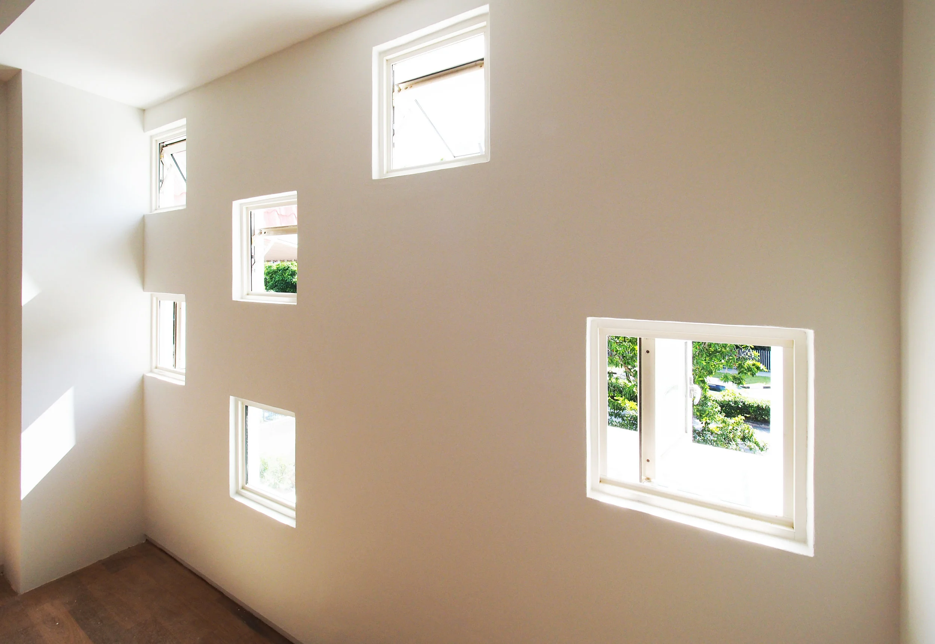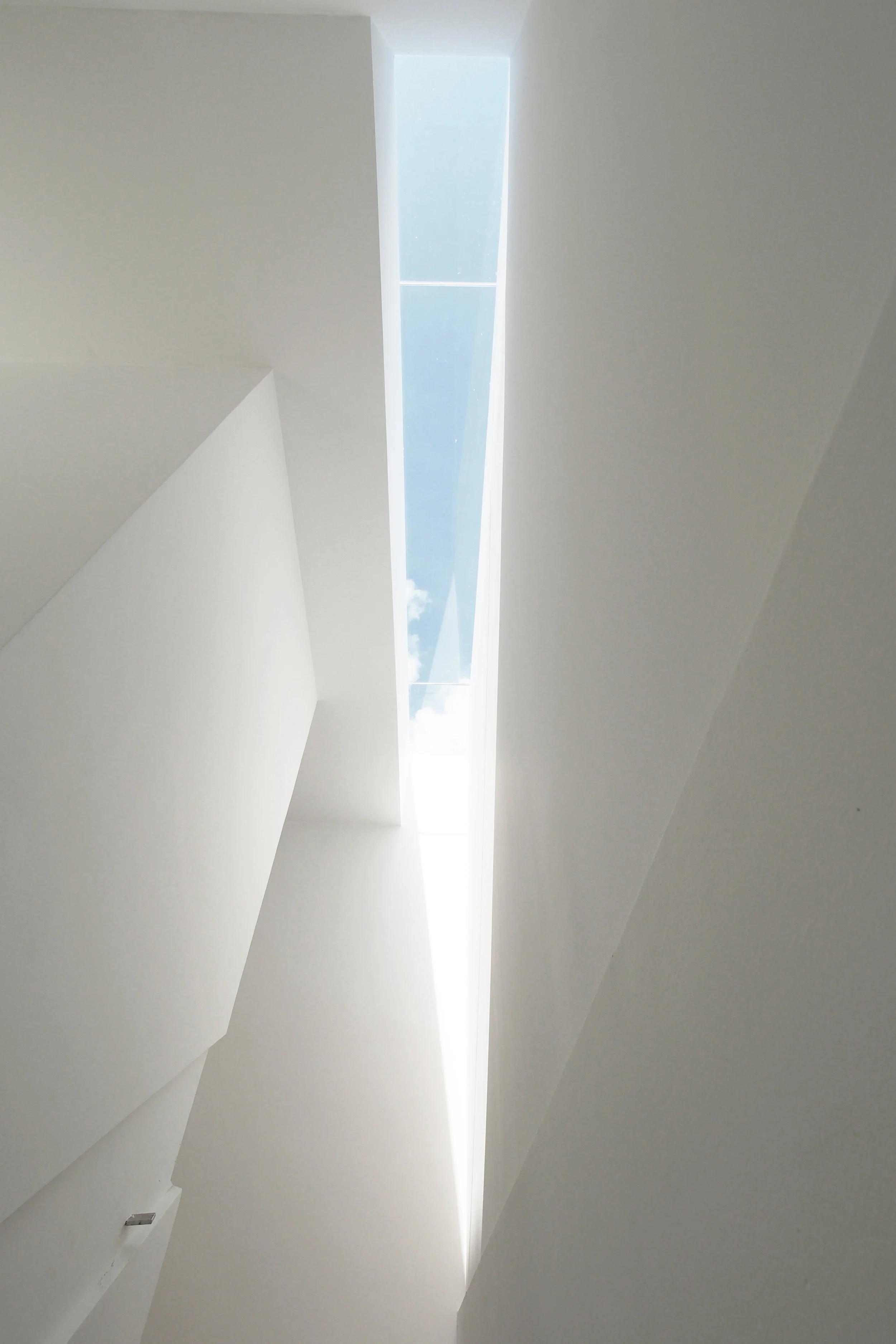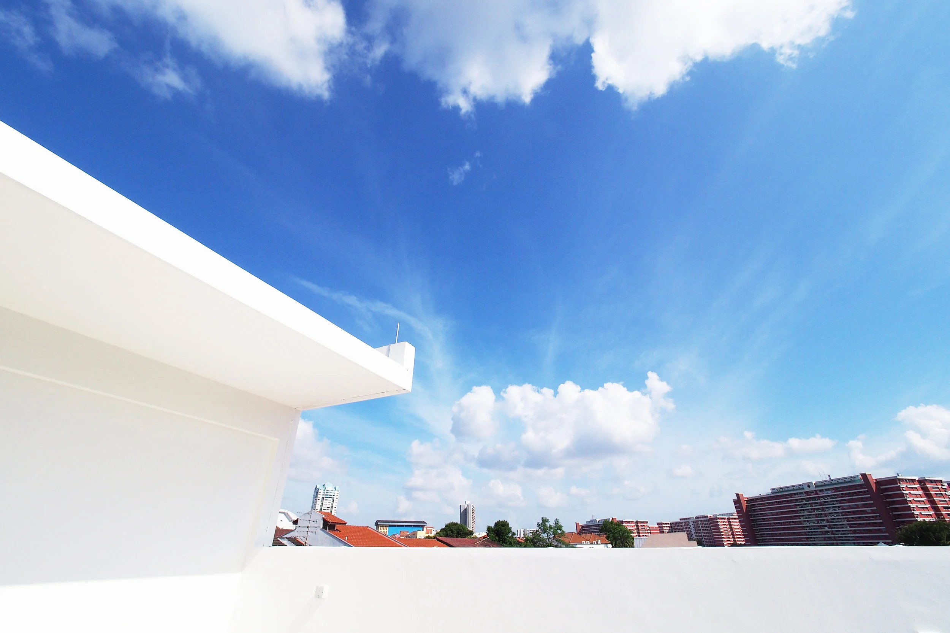HOLE-LY HOUSE
Completion Year | 2016
This is a reconstruction of an existing 2-storey inter-terrace fronting a main road. The client wanted to rebuild his existing house to accommodate three generations of his family members under the same roof.
NATURAL LIGHTING
As with most inter–terraces with narrow frontage and a deep site, the existing house was dark and dimly lit in absence of sufficient natural lighting. 2 rectangular skylights running along the two party walls punctuates the middle of the house to bring in natural lighting during the day. A rectangular void is carved out on the attic floor slab to channel daylighting to the double-volume family area located on the 2nd storey.
SQUARE OPENINGS
A series of “square” punch out skylights dot the car porch to provide natural lighting. The granite slabs on the car porch floor similarly mimics the “squares” through the use of different finishes of granite. In line with the idea of square “punch-out” openings, the guest room located on the 2nd storey has a number of “randomly” positioned square windows.
EVOLVING FRONT FAÇADE
The 3rd Storey Master Bedroom faces a main road which has high vehicular volume during peak hours. The front façade is also west facing which results in substantial heat-gain during the day. To mitigate this, we created a “folding-sliding” sun-shading screen over the sliding glass panels. The purpose of this screen is dual-fold, on the one hand, providing much needed sun-shading whilst it also helps to screen off the bedroom from prying eyes. The front façade takes on a different look when the sun-shading screen is fully opened.


