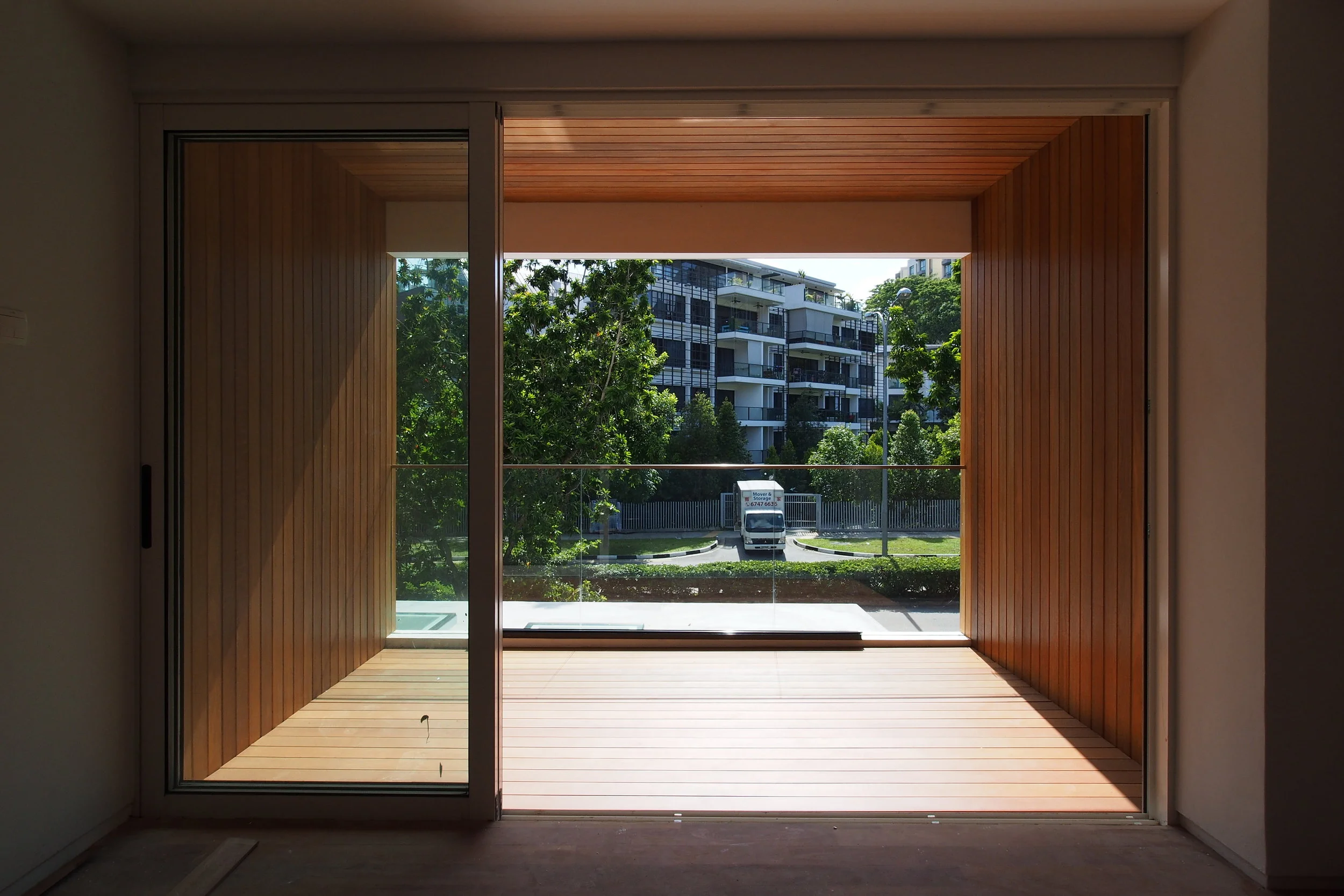TRI-GEN HOUSE
Completion Year | 2014
The TRI-GEN HOUSE is a new erection of a corner terrace dwelling house located in Upper Bukit Timah area. The owner of the house came to us with a request to design a 3-in-1 house to accommodate 3 generations under one roof.
The 1st & Attic storey of the house had been conceived as a shared communal space for larger family gathering and interaction. The 2nd Storey accommodates the owner and his wife, their son and his family. The 3rd Storey is designed as a standalone apartment for the owner's daughter and her family.
A stairwell with a strategically positioned skylight runs along the common party wall to link up all the floors whilst allowing the various occupants to maintain their own privacy.
The long elevation of the house with a West facing facade has a specially designed louvred screen panelling running from 2nd storey to the attic to provide relief from the afternoon sun whilst allowing good air flow through the interior.
The attic floor has a large picturesque opening looking out to the Bukit Timah Hills in the distance.





























