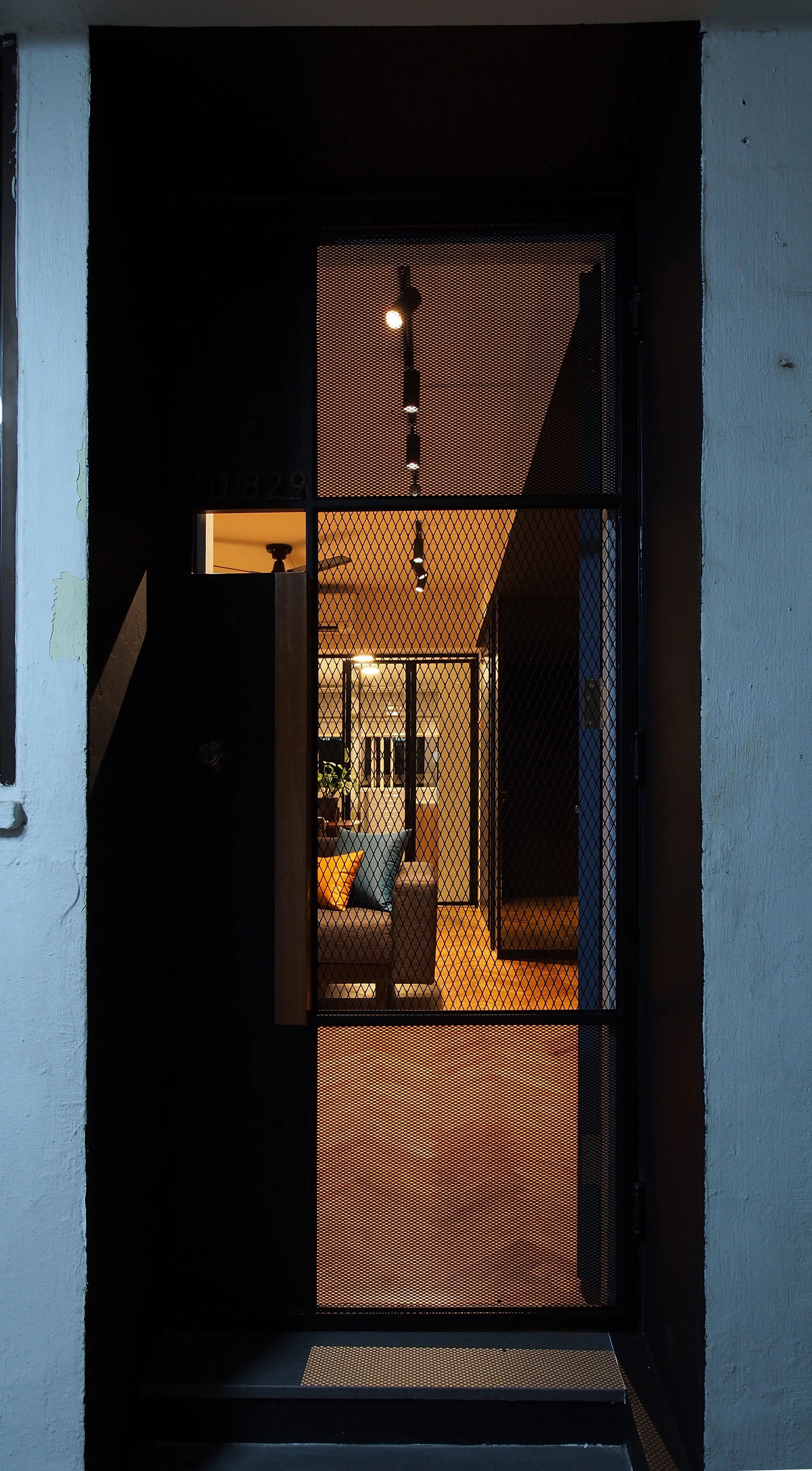TRANSFORMABLE NOOK
Completion Year | 2015
Our client who is a musician in his early forties acquired this 35 year old 3 room flat located in a mature estate in Chai Chee sometime in middle of 2015. The original interior of the flat was dated and in desperate need for a drastic make-over.
The brief was for a walk-in wardrobe, space for his shoe collection and somewhere to put in a fold-out sofa bed for the occasional guest he might host.
The key concept for this apartment was to create a transformable space to maximize the limited floor area. In place of a conventional fold down sofa bed that the client had initially requested, we suggested to tuck a hidden queen size roll-out bed by raising the walk-in wardrobe on a platform. In this way, we were not only able to create a more exclusive “walk-in” experience, the guest bed can be neatly hidden away when not in use. With the hidden bed, the living room area is freed up to become a much larger living space for the owner to entertain friends. Since the completion of the project, the client has frequently used this extra living space as an entertainment area for groups of up to 10-12 people. This would not have been possible in a conventional layout.
Folding sliding black laminated partitions were introduced to close off this extra living room space to transform it into a private guest room with attached wardrobe space when required. On normal days, the sliding-folding partitions are tucked neatly away behind a laminated partition cabinet space which doubles up as much needed storage space.
A series of color blocks serves to define the various spaces within this apartment. A black zone demarcates the original living room area and the “transformable” guest room while concealing the door to the master bedroom. Continuing along the same idea of colour zones, the kitchen is a white box contrasted against the living room. Escher inspired homogenous tiles are carefully aligned with the paneling of the kitchen cabinetry. The master bathroom shower space likewise is finished in “black-mosaic” and a black painted ceiling contrasting against the rest of the bathroom composed of muted green and blue mosaic wall.
This interplay of black and white is emphasised by the fact that this unit has a north-south orientation, which creates an interesting contrast with a darker living space versus a kitchen bathed in light by its full width of windows.
A custom designed black painted steel frame door with inserts of expanded mesh of different density and orientation serves to create a sense of visual transparency within the apartment whilst keeping unwanted attention from the external corridor. The 2 sets of windows facing the living and guest space area painted in dark grey to create an illusion of “depth”. A similar dark grey laminated top is introduced for the suspended shoe-cabinet facing one of the windows.



























